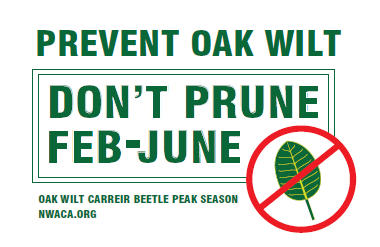Free-form comments provided to question 8 on the survey
2014 06 26 City Council Backup for Assessment Briefing (pdf)
Materials provided to City Council by City Staff, for a briefing on the PUD Assessment
2013 11 27 Tree Survey – 4 (pdf)
Fourth of 4 very large image files for the tree survey done in 2013
2013 11 27 Tree Survey – 3 (pdf)
Third of 4 very large image files for the tree survey done in 2013
2013 11 27 Tree Survey – 2 (pdf)
Second of 4 very large image files for the tree survey done in 2013
2013 11 27 Tree Survey – 1 (pdf)
First of 4 very large image files for the tree survey done in 2013
City Web Links of Interest (docx)
Links to zoning-related City web sites for background and status information
Aerial Map of Austin Oaks (pdf)
Aerial view, with buildings and their zoning marked, of current Austin Oaks site
2015 04 15 Duncan on Austin Oaks PUD (pdf)
Presentation given by Jim Duncan to Balcones Civic Association
2015 04 09 Results of March NWACA Survey (pdf)
Results of the survey of the NWACA neighborhood, concerning the December 22, 2014 proposed changes to the PUD
2014 12 22 PUD Information (pdf)
Comments regarding common expectations of a PUD
2014 12 22 Zoning Comparison Chart (pdf)
Example comparison of Austin Oaks rezoning and that of a Grayco development
2014 12 22 Attachment 5 – PUD Park (pdf)
Diagram of proposed park inside the PUD boundaries
2014 12 22 Attachment 4 – Doss Park (pdf)
Diagram of proposed changes to Doss Park
2014 12 22 Attachment 3 (pdf)
Example page from Hill Country Conservancy Trust
2014 12 22 Attachment 2 (pdf)
School access and safety items
2014 12 22 Attachment 1, part b (pdf)
Description of transportation changes
2014 12 22 Attachment 1, part a (pdf)
Proposed traffic improvements
2014 12 22 Applicant Letter to NWACA (pdff)
Letter describing proposed changes to the PUD application (attachments are separate files here with the same 2014 12 22 date)
2014 12 22 Future Conceptual Map
Map provided as part of the December 22, 2014 materials from the applicant
 Until July, sap beetles are attracted to fresh tree wounds and can transmit the oak wilt fungus to a healthy oak tree during pruning. The heat of July-August is believed to suppress the beetles and reduce the risk of infection. Note that all trees are under the normal stress of summer, depending on soil moisture, and some are still in their growing season then. So if you haven’t completed pruning of oaks by now, it’s best to wait until fall.
Until July, sap beetles are attracted to fresh tree wounds and can transmit the oak wilt fungus to a healthy oak tree during pruning. The heat of July-August is believed to suppress the beetles and reduce the risk of infection. Note that all trees are under the normal stress of summer, depending on soil moisture, and some are still in their growing season then. So if you haven’t completed pruning of oaks by now, it’s best to wait until fall.